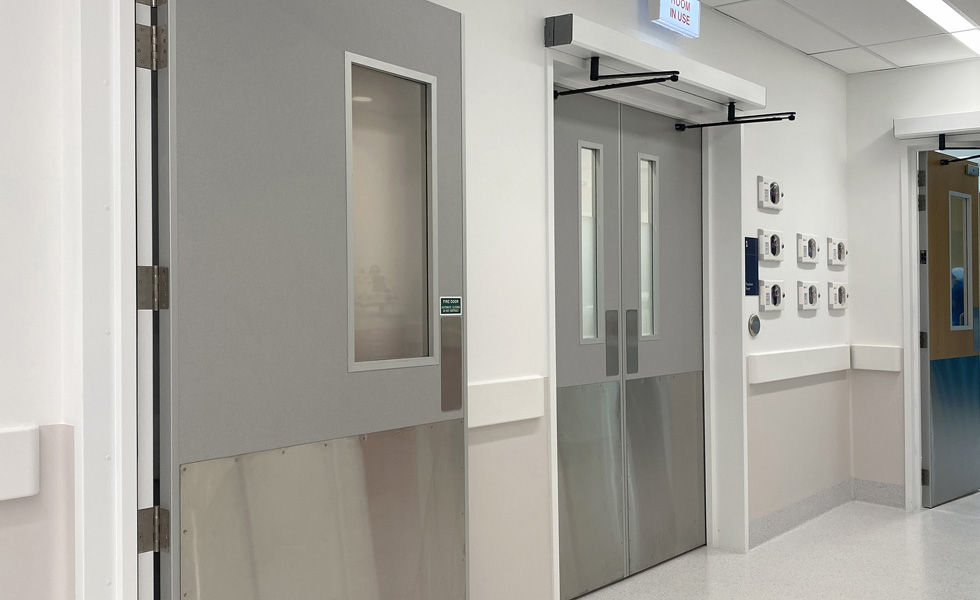top of page
HALLMARK PROJECT SHOWCASE
project
Ormiston Hospital

Hallmark Doors in Ormiston Hospital
Hallmark Doors in Ormiston Hospital

Hallmark Doors in Ormiston Hospital
Hallmark Doors in Ormiston Hospital

Hallmark Doors in Ormiston Hospital
Hallmark Doors in Ormiston Hospital

Hallmark Doors in Ormiston Hospital
Hallmark Doors in Ormiston Hospital
1/11
LOCATION
Auckland
PROJECT PARTNERS
Architects: Klein Architects
Construction Company: Savory
ABOUT
This 4,500 square metre extension of the existing Ormiston Hospital building is a four-level structure including a new endoscopy suite with three operation rooms, 15 extra beds, 900 square metres of consulting space.
SOLUTIONS
Hallmark supplied 155 doors for this healthcare project including fire-rated steel frame door sets, single, double and opposing swing 1.5 leaf doors, acoustic rated door sets ranging from STC25 to STC40, and face sliding doors.
bottom of page
